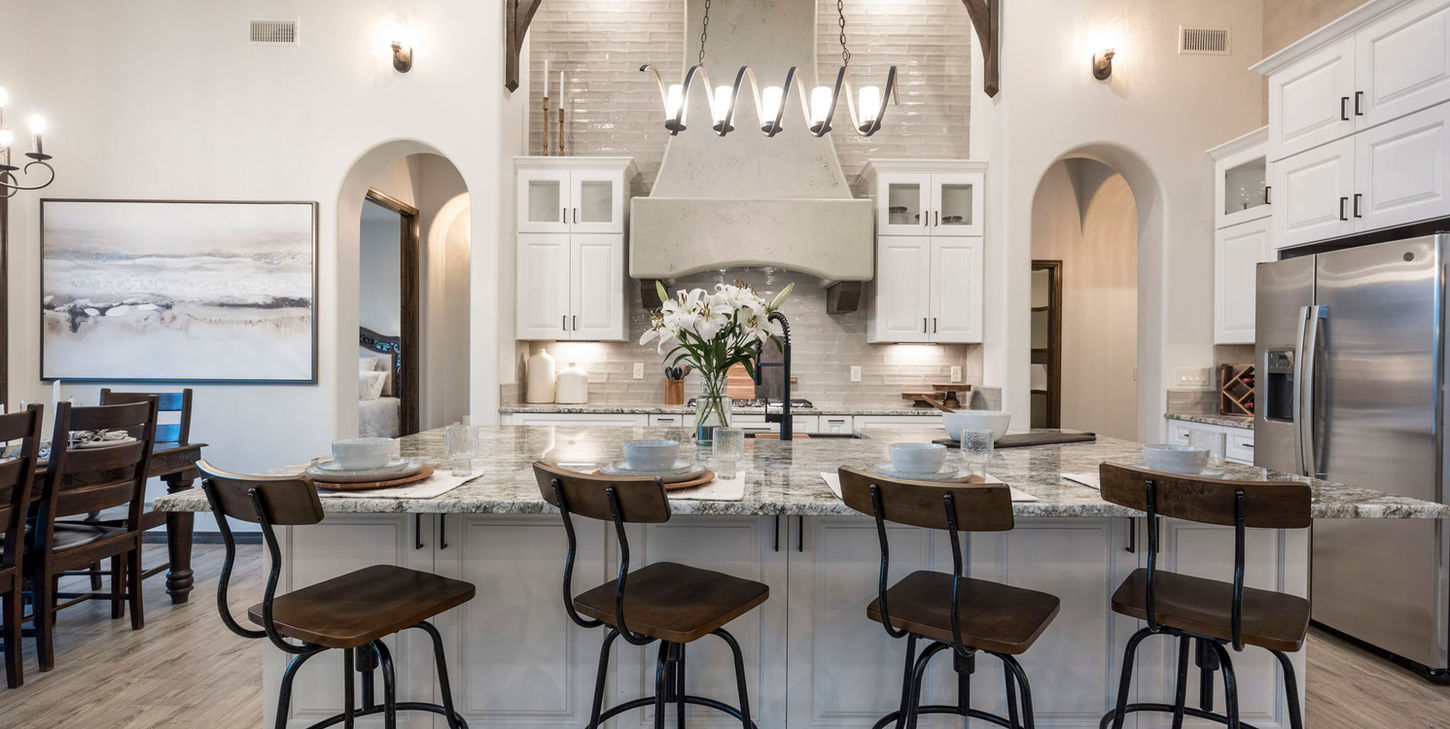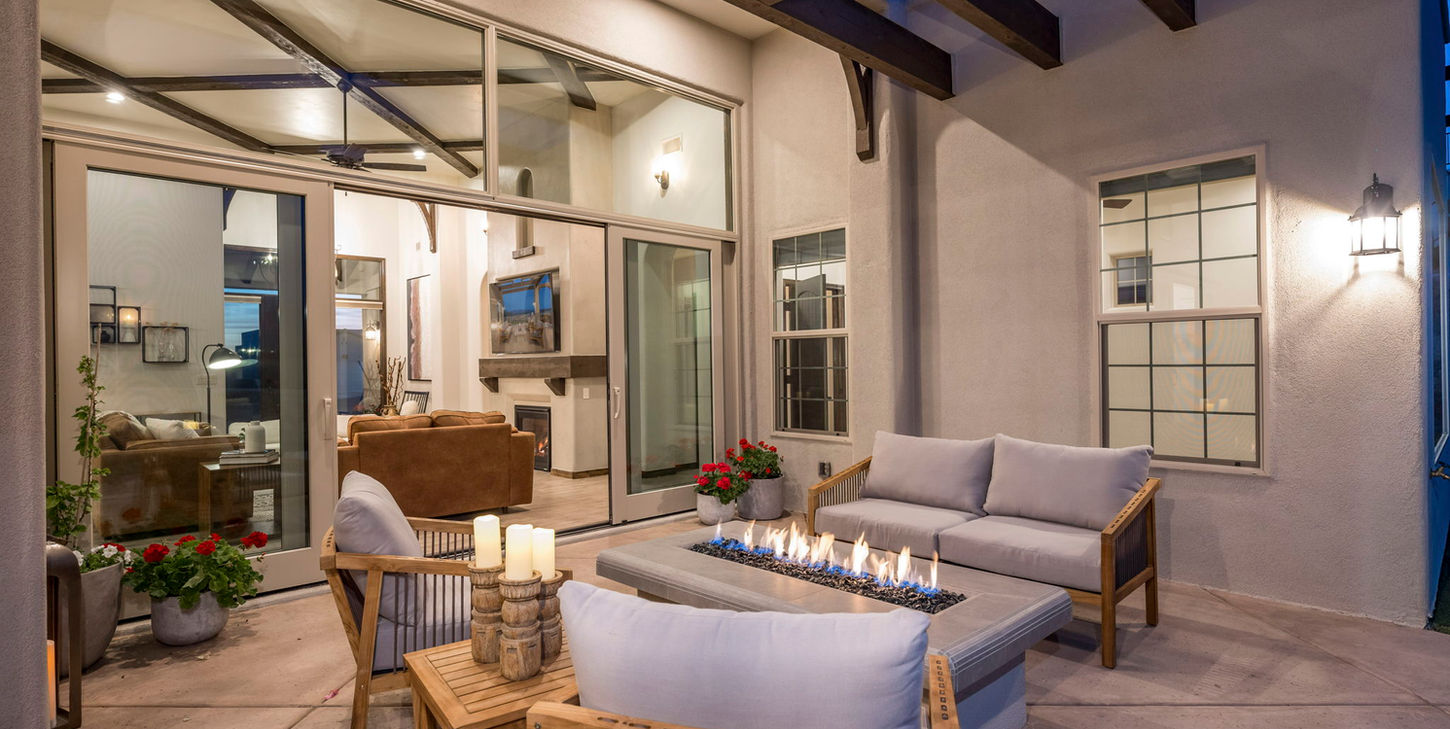3032 SF 5 BED 3+ BA W/CASITA
MODERN
DESERT
Enjoy an open and spacious, custom, split-floor plan design in this 5 bedroom, 3+ bath home, 2022 Showcase Award-Winner, featuring ideal outdoor living including covered outdoor living and fire pit, outdoor kitchen, outdoor dining, and amazing, unobstructed Organ Mountain views! This home features an abundance of custom luxury home finishes and amenities including granite counters, elegant oil-rubbed bronze lighting and plumbing fixture, wood doors and trim, and various cedar, stone, hand-painted accents, and a distinct Modern Desert design style.
Buildable Anywhere in Las Cruces
Call 575-323-0717


Buildable Anywhere in Las Cruces
IDEAL
OUTDOOR
LIVING
Enjoy an open and spacious contemporary custom home featuring amazing Organ Mountain Views and ideal outdoor living spaces, including semi-covered outdoor living with natural gas fire feature, covered outdoor dining, and open-air bar & grill/outdoor kitchen.
Amazing Organ Mountain Views
Ideal Living Spaces
Natural Stonework
Wood Door and Trim
Large Walk-in Pantry
Granite Counters
Wood Cabinetry
Oil-Rubbed Bronze Plumping Fixture
Elegant Lighting Fixtures
Stainless Steal Appliances


~500sf Casita attached to our 2022 Showcase Home. This Casita features a full kitchen, living, bedroom, and 1/3 bath with walk-in shower. Custom home amenities include granite counters, Sollid wood cabinetry, a full appliance package, oil-rubbed bronze lighting and plumbing features, tile flooring though-out, and independently controlled mini-split heating and cooling systems in the bedroom and living. The Casita connects to the main home through the garage and has it' sown private entry from the front of the property. Custom Design-Build by Trinity Homes of Las Cruces.


























