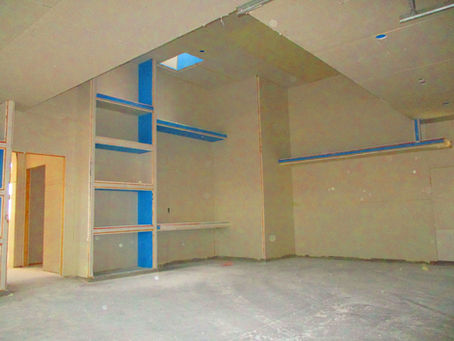top of page

5-Car Garage/Shop Space Design
An example of a custom 5-car garage/shop space, designed for a relatively small 70'x130' city lot, offering an abundance of natural light, built-in storage spaces, a 14' high ceiling in one of two 2-car bays, another 1-car bay in tandem, and a covered "patio"extension over the the entry into the bay, effectively extending the bay's useable workspace.
UNDER CONTRUCTION PHOTOS
bottom of page




















