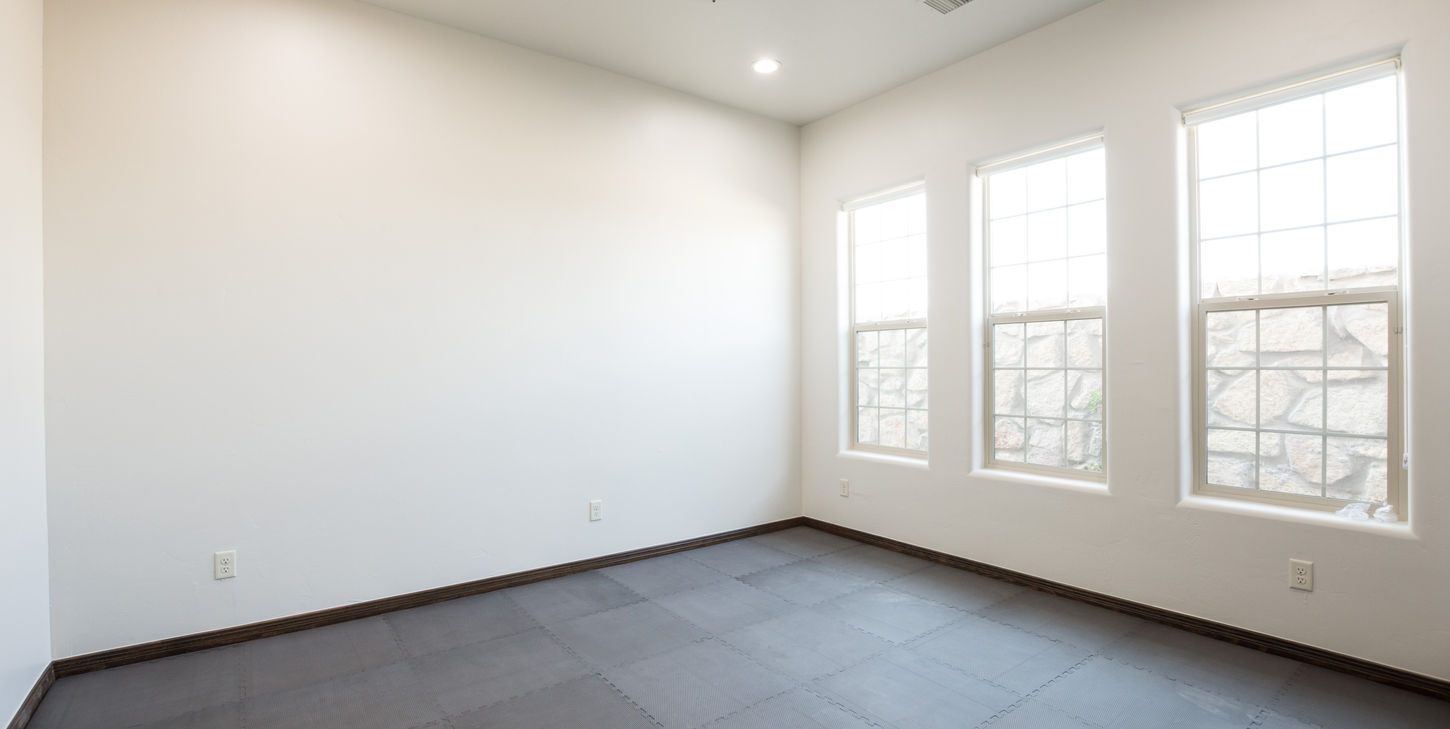3008 SF 5 BED 3+ BA 5-CAR
MODERN
DESERT
Open and Spacious Custom Floor Plan Design Featuring a Split-Floor Plan Design with 3,008sf of heated and cooled living spaces including 5 Bedrooms (1 Home Office), 3.5 Bathrooms, Ideal Outdoor Living Spaces, and a 5-Car Garage boasting an abundance of natural light and 14' high ceiling in a 2-Car extended bay.
Ready-to-Build!
Call 575-323-0717


Buildable Anywhere in Las Cruces
IDEAL
OUTDOOR
LIVING
Enjoy an open and spacious contemporary custom home featuring amazing Organ Mountain Views and ideal outdoor living spaces, including semi-covered outdoor living with natural gas fire feature, covered outdoor dining, and open-air bar & grill/outdoor kitchen.
Amazing Organ Mountain Views
Ideal Living Spaces
Natural Stonework
Wood Door and Trim
Large Walk-in Pantry
Granite Counters
Wood Cabinetry
Oil-Rubbed Bronze Plumping Fixture
Elegant Lighting Fixtures
Stainless Steal Appliances


An example of a custom 5-car garage/shop space, designed for a relatively small 70'x130' city lot, offering an abundance of natural light, built-in storage spaces, a 14' high ceiling in one of two 2-car bays, another 1-car bay in tandem, and a covered "patio"extension over the the entry into the bay, effectively extending the bay's useable workspace.




















